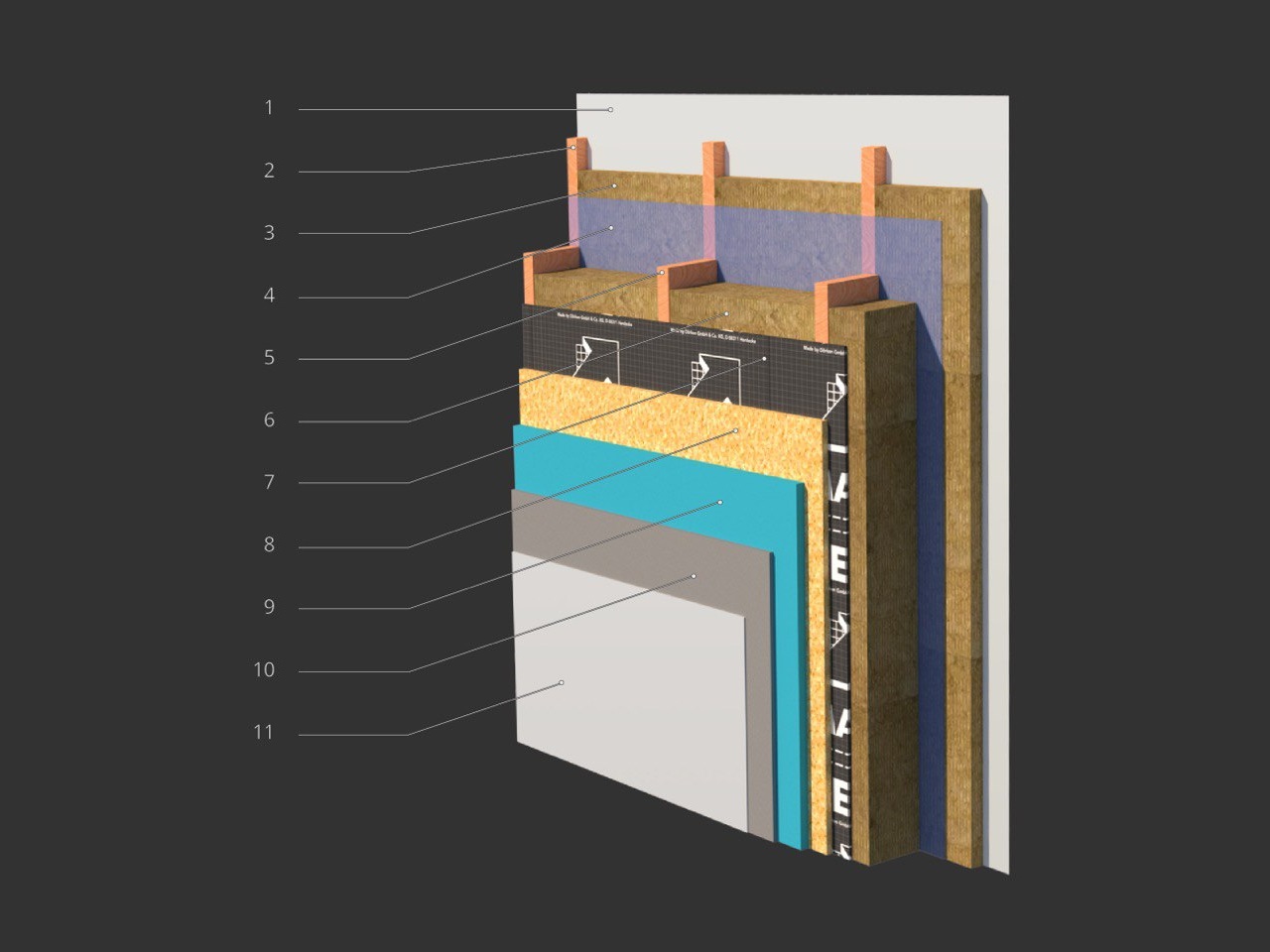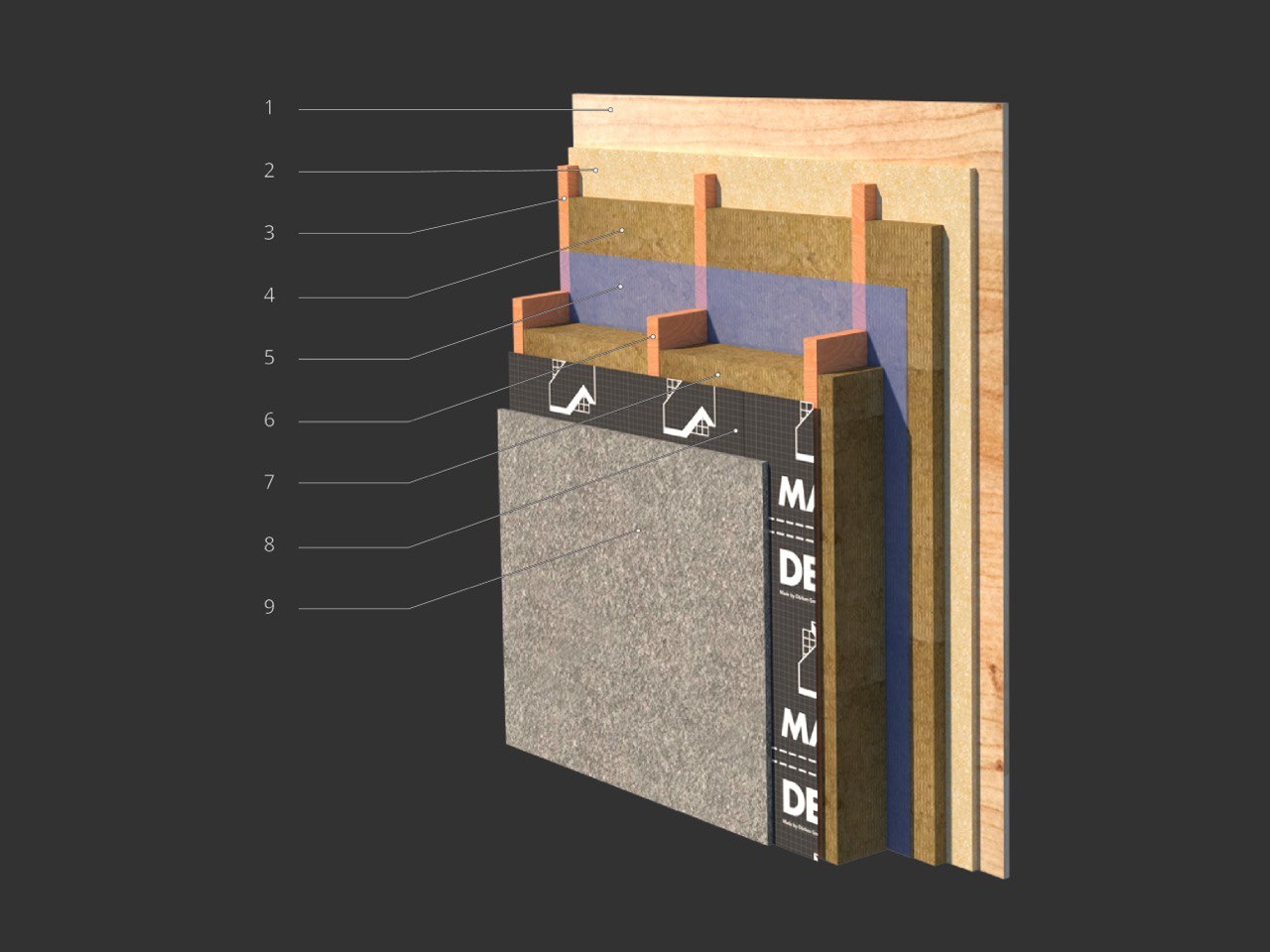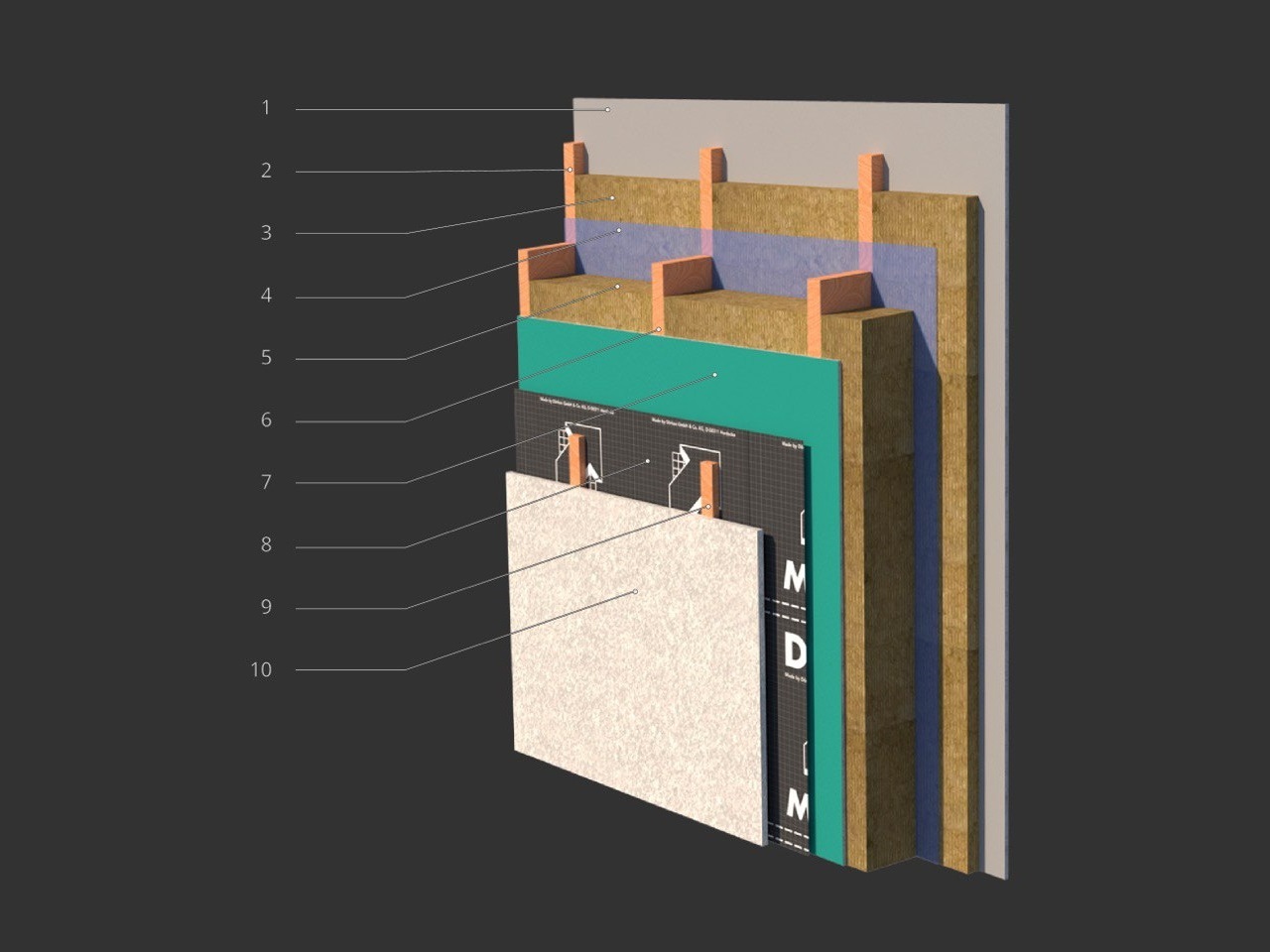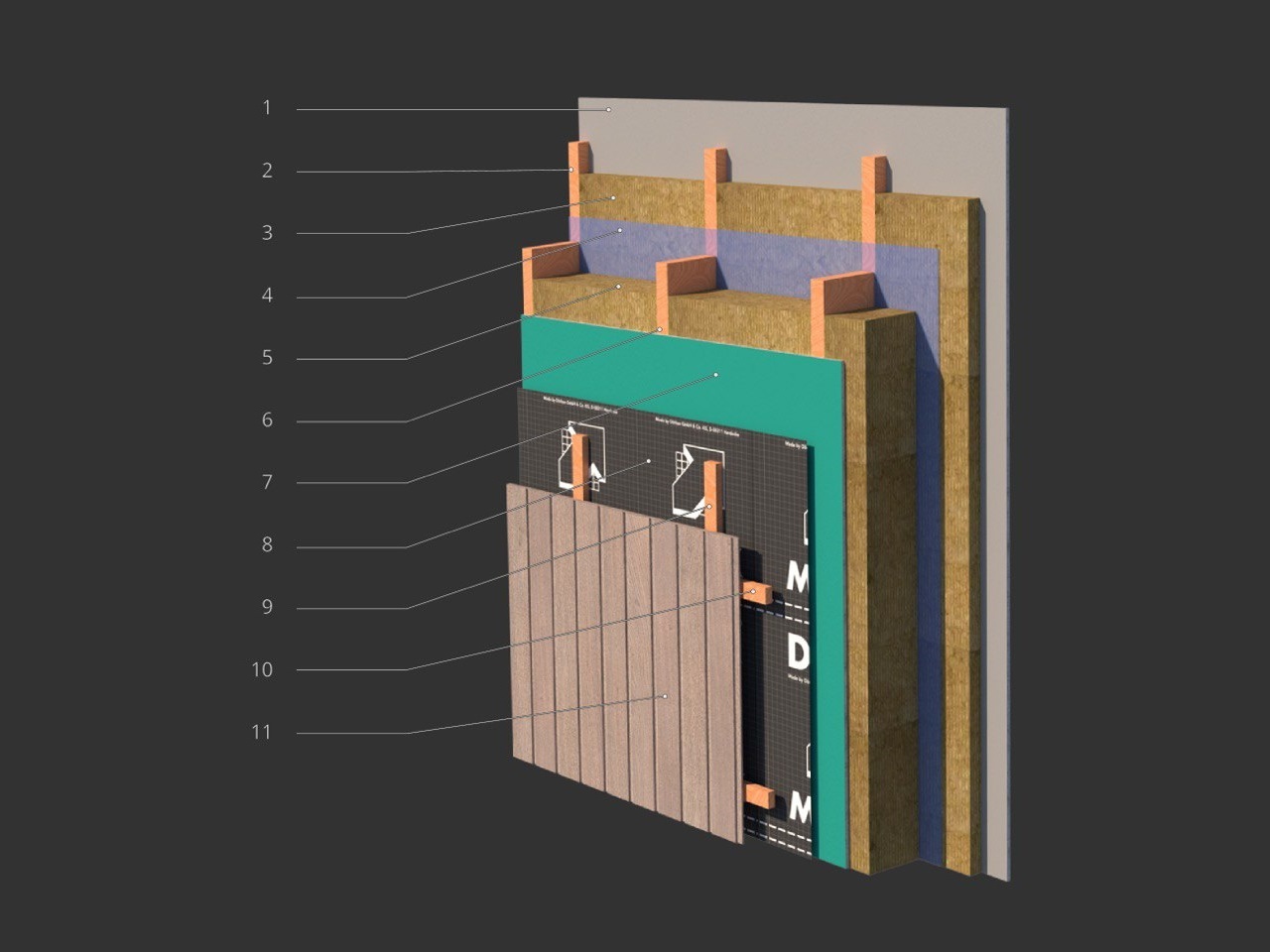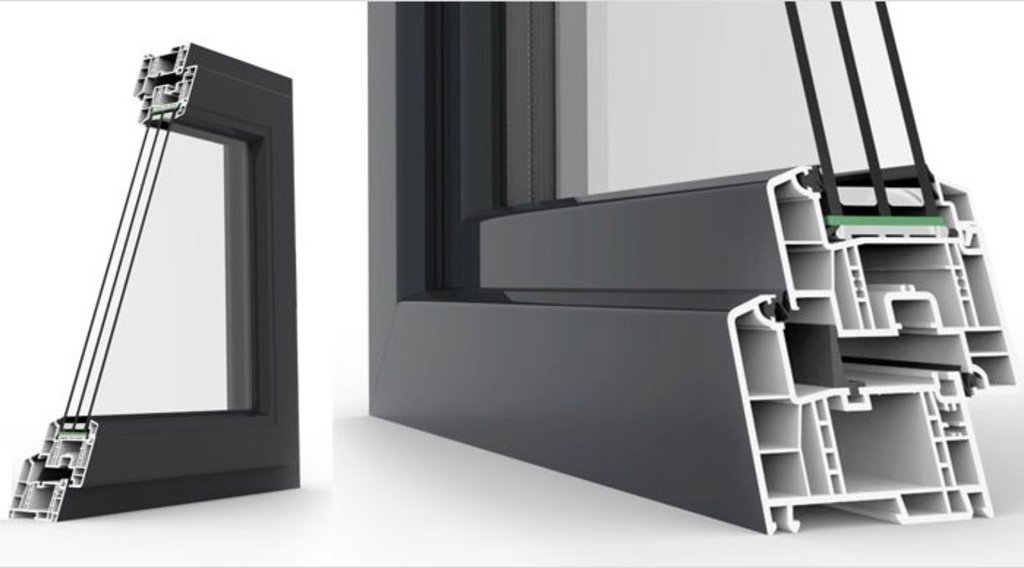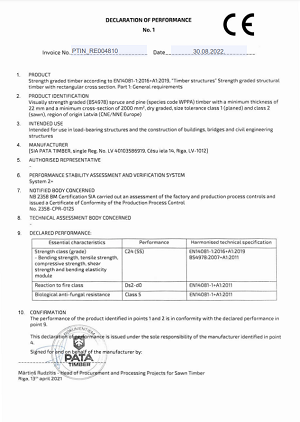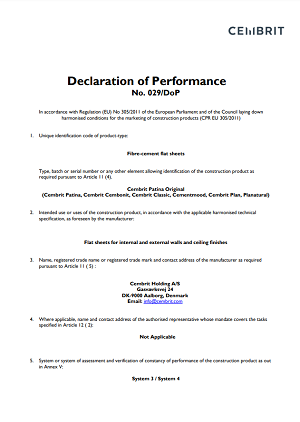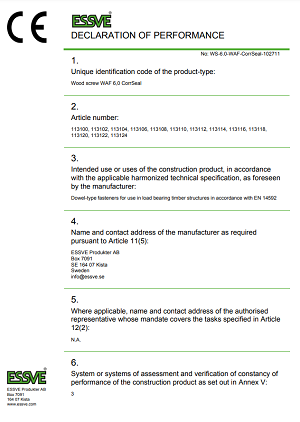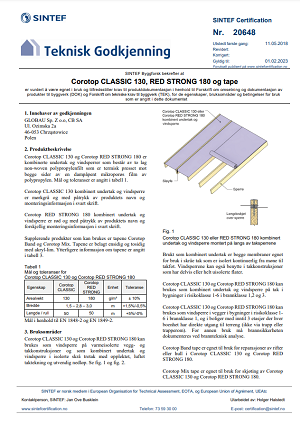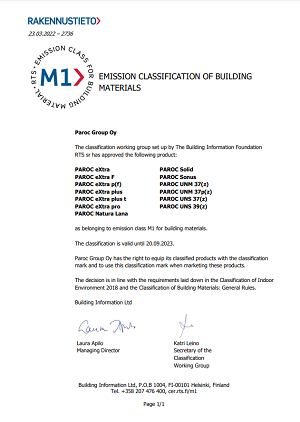Roof < U 0.13
1. Stretch ceiling – White mat
2. Lathing C16 45 by 45 mm
3. Stone wool 50 mm
4. Vapor barrier film
5. Calibrated beam C24 195 mm
6. Stone wool 200 mm
7. Wind barrier film
8. OSB 22 mm
9. Extruded polystyrene foam 30 mm
10. Polyurethane coating 10 mm
11. Ceramic white coating 5 mm
Floor < U 0.10
1. Hardwood flooring
2. Wooden chipboard 22 mm
3. Lathing C16 45 by 45 mm
4. Stone wool 50 mm
5. Vapor barrier film
6. Calibrated beam C24 195 mm
7. Stone wool 200 mm
8. Wind barrier film
9. Cement particle board 10 mm
Wall type 1 < U 0.18
1. Drywall 12 mm
2. Lathing C16 45 by 45 mm
3. Stone wool 50 mm
4. Vapor barrier film
5. Stone wool 150 mm
6. Calibrated beam C24 145 mm
7. Wind drywall 9 mm
8. Wind barrier film
9. Lathing impregnated 25 by 45 mm
10. Cement particle board 10 mm
Wall type 2 < U 0.18
1. Drywall 12 mm
2. Lathing C16 45 by 45 mm
3. Stone wool 50 mm
4. Vapor barrier film
5. Stone wool 150 mm
6. Calibrated beam C24 145 mm
7. Wind drywall 9 mm
8. Wind barrier film
9. Lathing impregnated 25 by 45 mm
10. Lathing impregnated 25 by 45 mm
11. Shiplap planks 20 mm
Windows
REHAU DELIGHT-Design 5-chamber profiles of the frame and the sash made exclusively of prime material in A-class with installation depth 70 mm.
Number of internal chambers – 5
Permissible thickness of REHAU DELIGHT-Design double-glazed windows (mm) – 40
Heat transfer resistance coefficient m²*°C – 0,80
Certificates

